Introducing our model plans for Phase II! Our plans offer single-story, liveable comfort and style with an abundance of detailed craftsmanship. While exterior styles vary, all will include charming front porches and access to garden pathways. Upon entry, the floor plans are designed to elevate your level of relaxation and provide wonderful gathering spaces for friends and family. Most plans offer vaulted ceilings in the great room and owner’s suite for added natural light and an airy dimension. Note our signature modern design features that you have come to expect in our custom homes and communities, reflecting the historical, southern beauty of classic front-porch cottages nestled amongst live oaks.
The Home Collection - Phase II
| Floor Plan Name | Front Elevation | Bedrooms | Bathrooms | Square Feet | Plan Details |
|---|---|---|---|---|---|
| Stewart II | 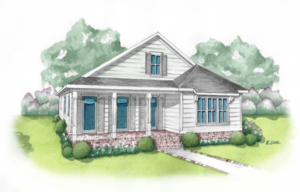 | 3 | 2 | 1,964 | Plan Details |
| Stewart I | 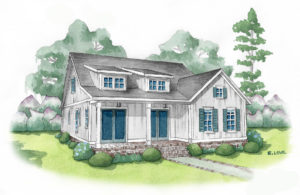 | 3 | 2 | 1,964 | Plan Details |
| Willow II | 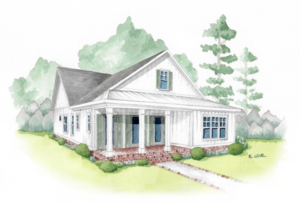 | 3 | 2 | 1,996 | Plan Details |
| Willow I | 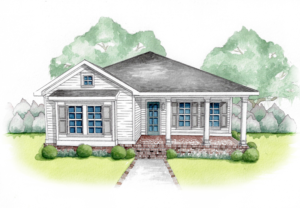 | 3 | 2 | 2,018 | Plan Details |
| Avery | 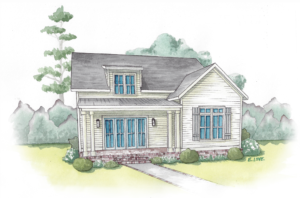 | 3 | 2.5 | 1,967 | Plan Details |
| Olivia | 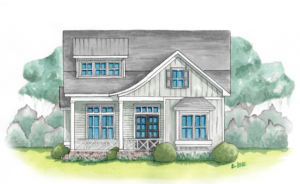 | 3 | 3 | 1,803 | Plan Details |
The Lake Collection - Phase II
| Floor Plan Name | Front Elevation | Bedrooms | Bathrooms | Square Feet | Plan Details |
|---|---|---|---|---|---|
| Large Stewart II |  | 3 | 2.5 | 2,088 | Plan Details |
| Large Stewart I |  | 3 | 2.5 | 2,088 | Plan Details |
| Large Willow II |  | 3 | 2.5 | 2,180 | Plan Details |
| Large Willow I |  | 3 | 2.5 | 2,180 | Plan Details |
| Large Avery |  | 3 | 2.5 | 2,075 | Plan Details |
| Large Olivia |  | 3 | 3 | 1,957 | Plan Details |
The Cottage Collection - Phase II
| Floor Plan Name | Front Elevation | Bedrooms | Bathrooms | SQFT | Plan Details |
|---|---|---|---|---|---|
| Red Oak | 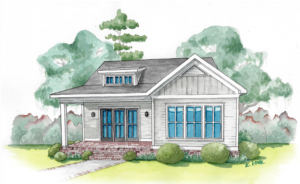 | 3 | 2 | 1,738 | Plan Details |
| Large Azalea | 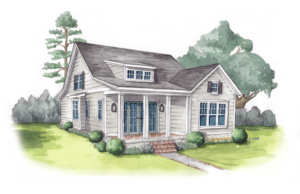 | 2, Plus Office | 2 | 1,598 | Plan Details |
The Paired Home Collection
| Floor Plan Name | Front Elevation | Bedrooms | Bathrooms | Square Feet | Plan Details |
|---|---|---|---|---|---|
| Shumard | 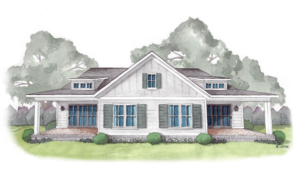 | 3 | 2 | 1,535 | Plan Details |
Renderings: Wallace Residential Design | Design Selections: Elizabeth Fearington Designs & Interiors | Virtual Tours: SheltonDean Designs, LLC
*Pricing is subject to change, floor plans are subject to field changes, front elevation design & colors will vary and cannot be changed

